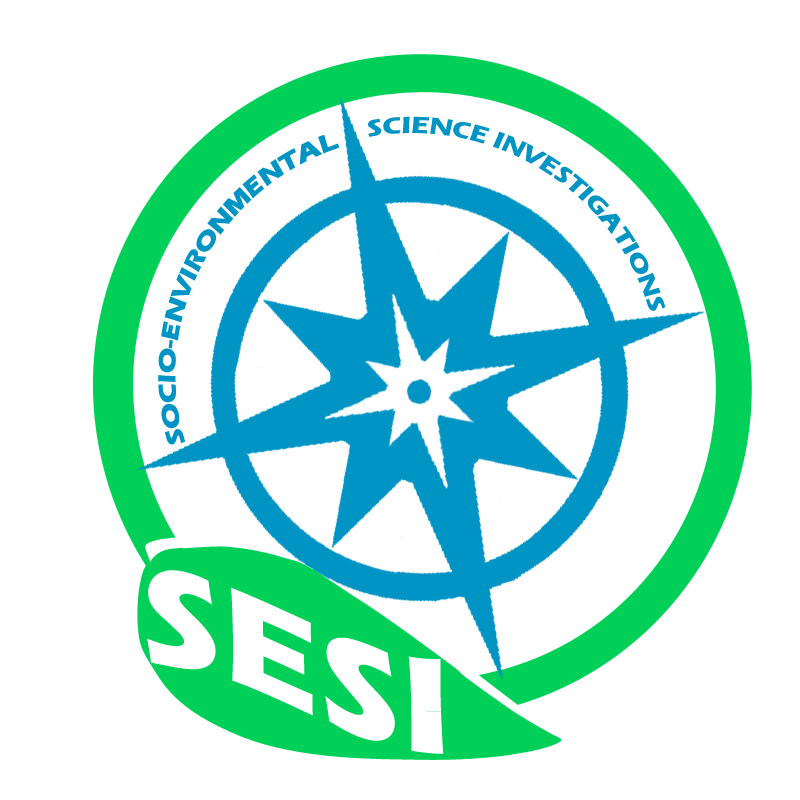In this geospatial project, students use ARCGIS.com to analyze a variety of city data that includes government services, business, municipal zoning, housing, and demographic data in a city ward (section). They develop a proposal for the community needs of their ward to be environmentally, socially, and economically sustainable.
Their city is interested in:
- Encouraging participation in neighborhood activities.
- Promoting neighborhood commercial (business) areas with new restaurants, groceries, and other service businesses.
- Enhancing the city park system and promoting open space.
In the written proposals, students:
- Identify locations for the development of new commercial (business) areas with restaurants, groceries, and other service businesses.
- Identify locations for new park, green spaces, and/or and open space areas.
- Identify locations for quality new development for community resource needs.
- Create a new Web GIS map for their area to reflect their proposed changes.
Students first work through a detailed planning document to explore and analyze the data in their ward to think critically about improvements needed to make their ward more environmentally, socially, and economically sustainable.
In their proposal, students include at least 6 Web GIS screen shots, one that shows the location of their ward in the city, one that shows the features of their ward, and one for each type of improvement they would make in their ward from their Web GIS map (see #2-4 above).
They are to:
a) Provide a justification for developing new commercial (business) areas with restaurants, groceries, and other service businesses in their location.
b) Provide a justification for selecting locations for new park, green spaces, and/or and open space areas.
c) Provide a justification for selecting locations for quality new development for community resource needs.
d) Describe the environmental, social, and economic benefits for their ward in their proposal.
e) Include a series of screenshots of the Web GIS with justifications of their proposed built environment changes.
Students also develop a presentation for their proposal and present their proposal to city officials. Their team will create a short, 5-10 minute presentation that describes why their proposal is environmentally, socially, and economically sustainable for the city.
Important Notes:
- Prior to implementing the investigation, be sure that you have set up an ARCGIS.com account for your classrooms.
- Prior to implementation, we recommend that you review with your students about the three main components of sustainability to promote a high quality of life. This involves having a clean healthy environment, a satisfactory level of economic well-being, and a robust level of social fulfillment.
- The instructional materials have been developed for use in a specific city. The MS Word versions can be modified for implementing this project in other locations.
- There are three important documents for this learning activity. These include:
(a) Built Environment Project Proposal – This provides students with an overview and details about the project.
(b) Student Planning Document – This provides students with a series of questions to guide students with exploring and analyzing the data in their ward to think critically about improvements needed to make their ward more environmentally, socially, and economically sustainable.
(c) Built Environment Project Rubric – This is a valid and reliable criterion-based assessment measure for the project that focus on geospatial thinking skills.
Important Implementation Notes:
- Explicitly model to students how to identify boundaries. In general, ward boundaries that are straight are usually indicative of roads (in most cases) or a railroad. Boundaries that are not straight are usually a natural feature such as a creek or a river. We recommend that you show students how to turn on and off the Wards-Boundary layer to help them identify a specific boundary feature.
- Explicitly model to students how to estimate the location of the center of a ward. We recommend that you show students how to place a Stickpin on the Web GIS map (Add → Add Map Notes) to indicate the center of their ward. Instruct students to save their map after they have placed their Stickpin.
- The Government Services and Business layers are main category layers and have sub layers that will be explored by the students. We recommend that you show students how to turn on both the main category layer and a sub layer to display the sub layer data on the map.
- In Stage 2 - Analyze your ward, we recommend that you explicitly model to your students how to think through the process of identifying community needs: What do people in my ward need? Do they need more of something? Less of something? A different distribution of something? We recommend modeling to students how to complete the Community Needs chart.
- Explain the term “median” to the students. In the project, students with gather data for median age and median household income from two census blocks in their ward. Explain to students that median refers to the middle. For the median population, half of the population in a census block will be above the median age and half will below this age. For the median household income, half of the population in a census block will be above the median household income range and half will below this income range.
- Explicitly model to students how to take a detailed screen shot and caption to convey the map information. The screenshot should include the map legend. The caption should clearly communicate the information that the image conveys. The interpretation of the map colors should be clearly articulated. In this project, captions should clearly convey the improvements to the ward.
Materials Needed:
Handouts
ArcGIS
